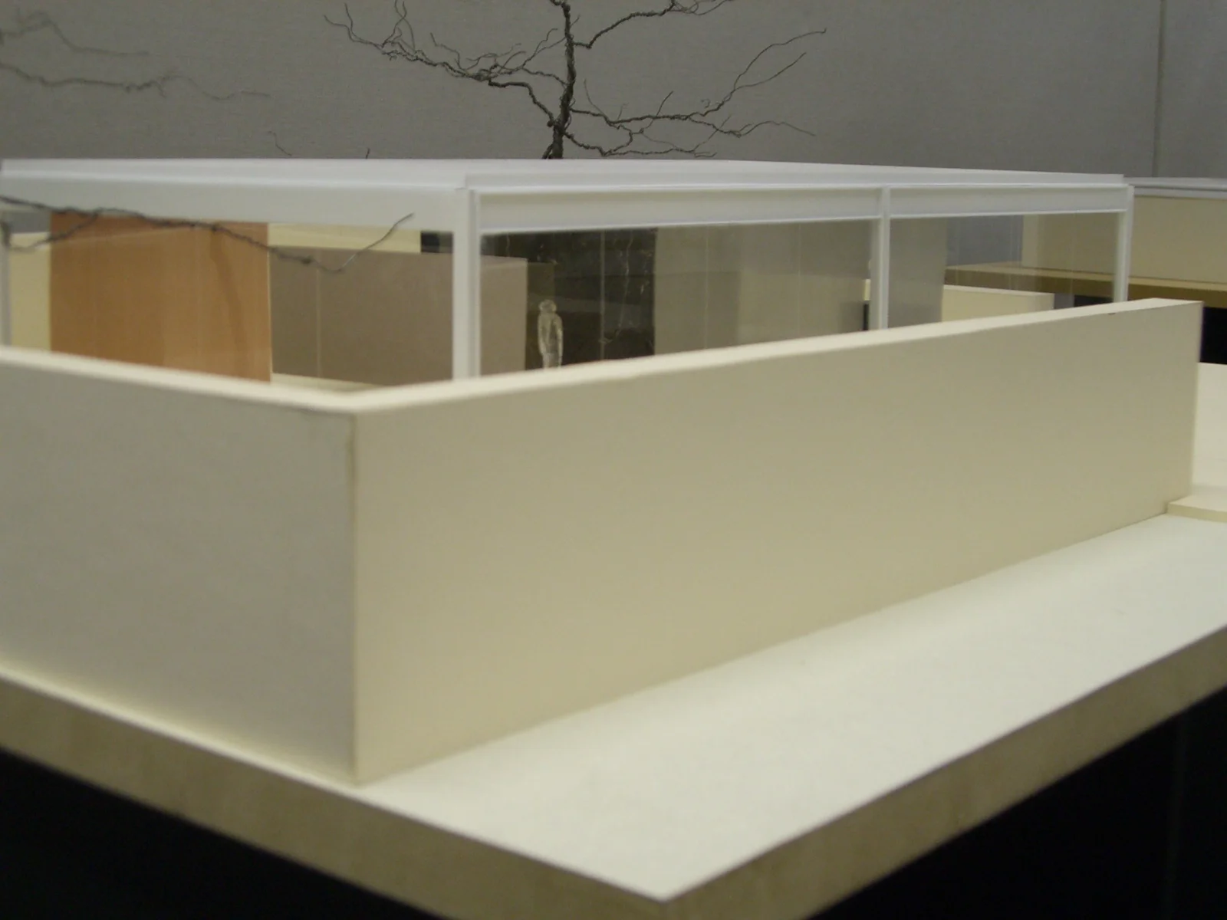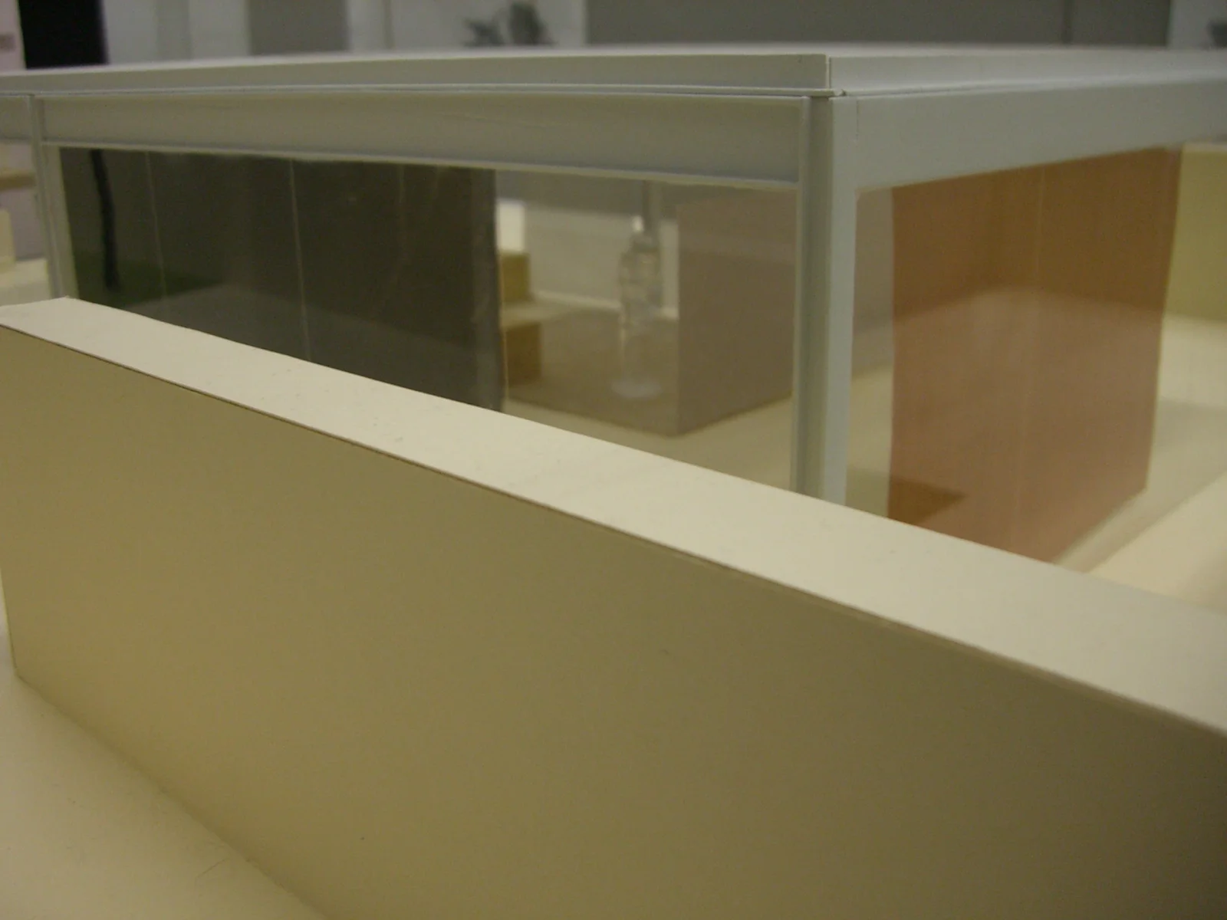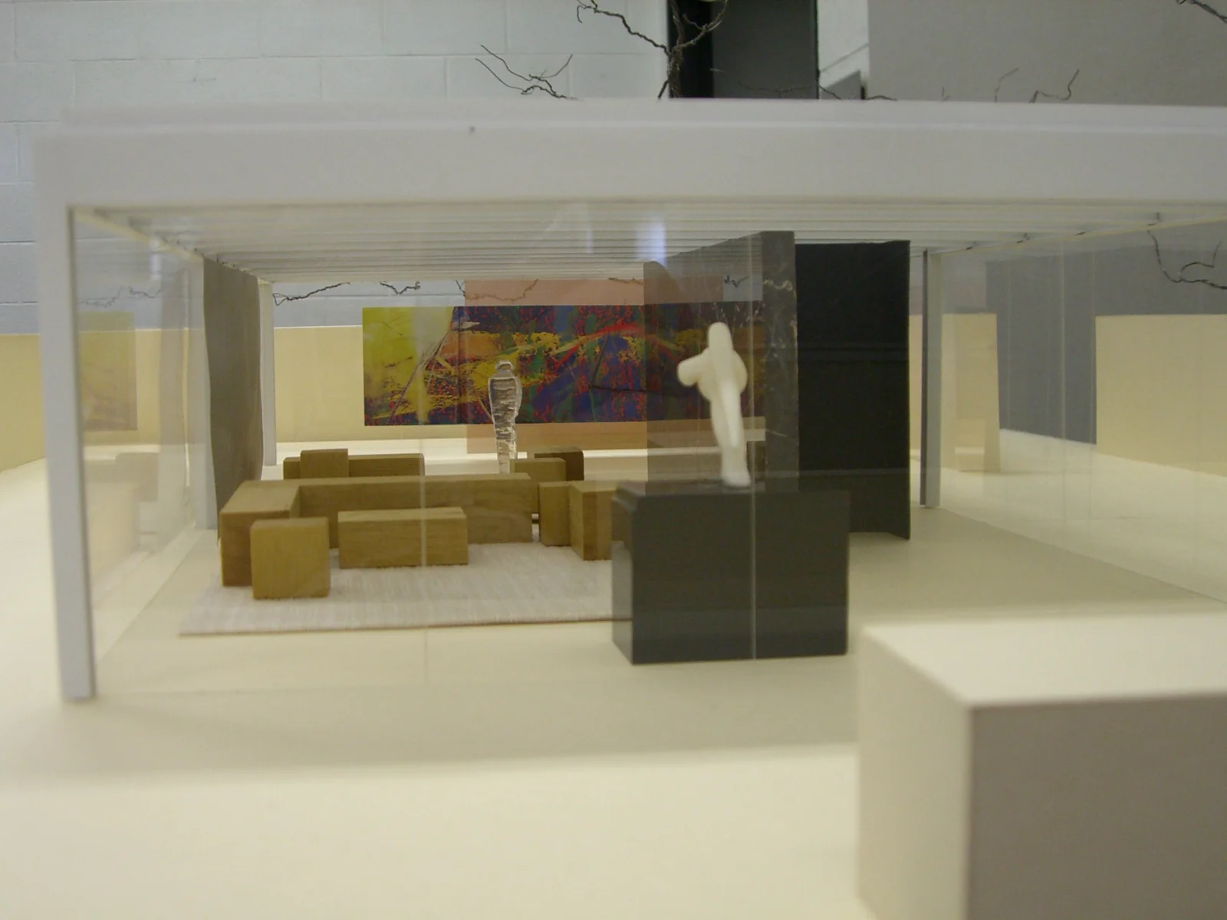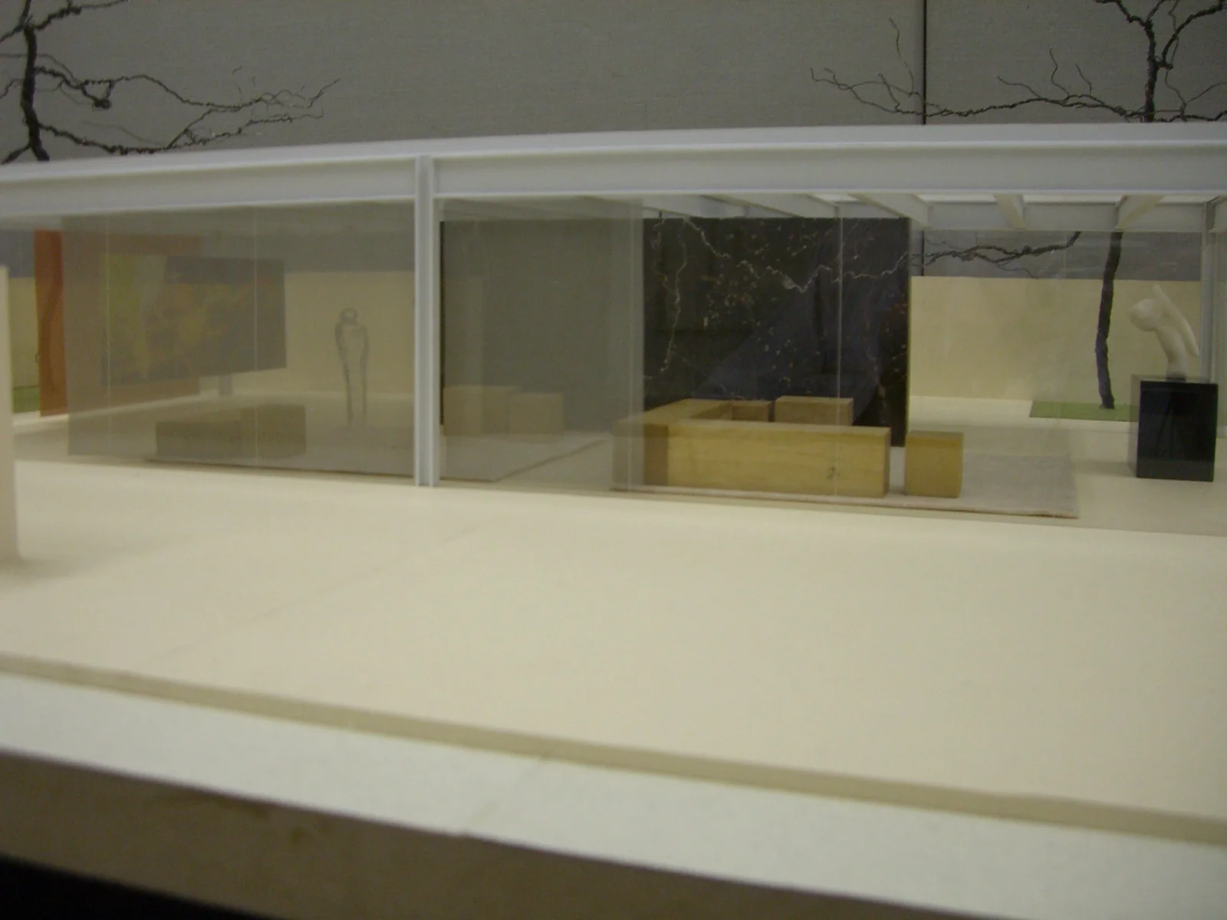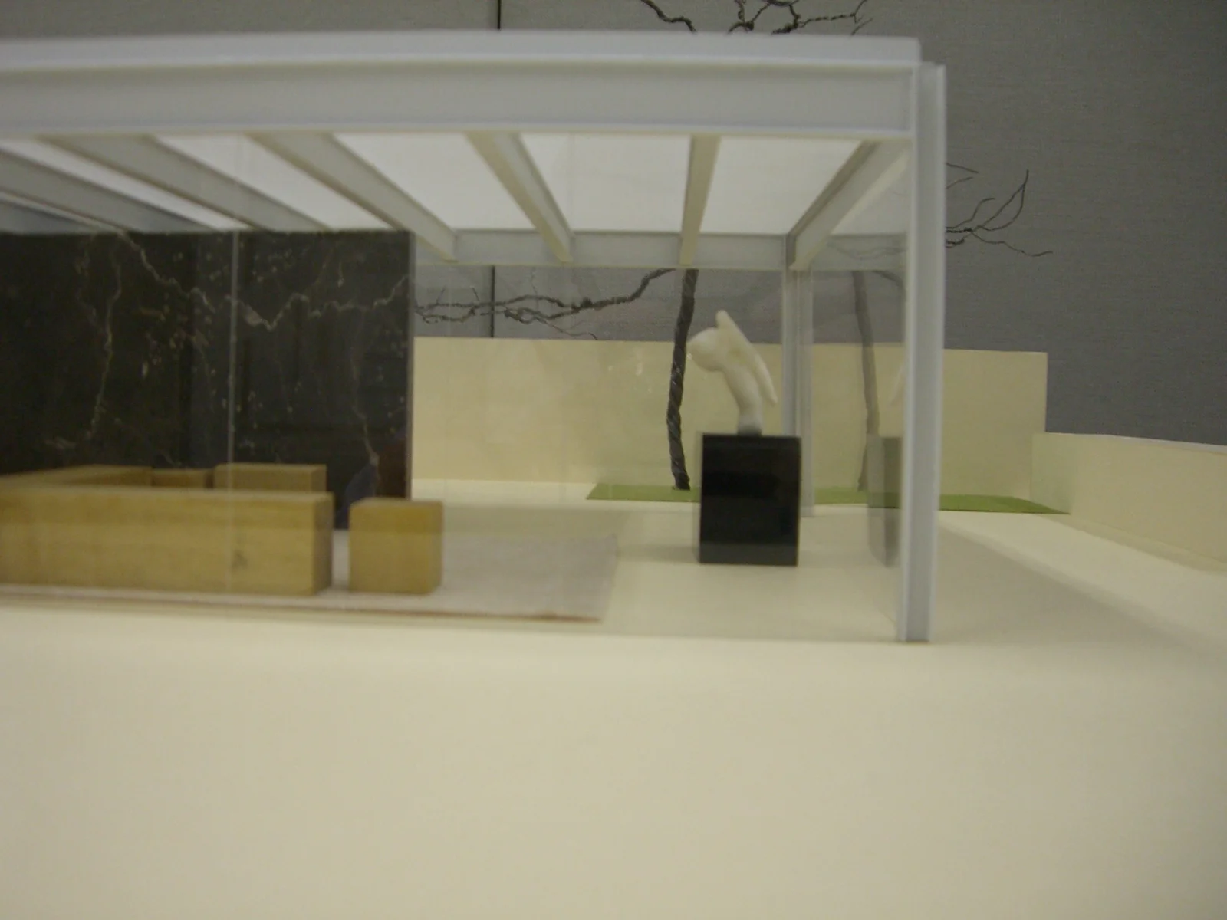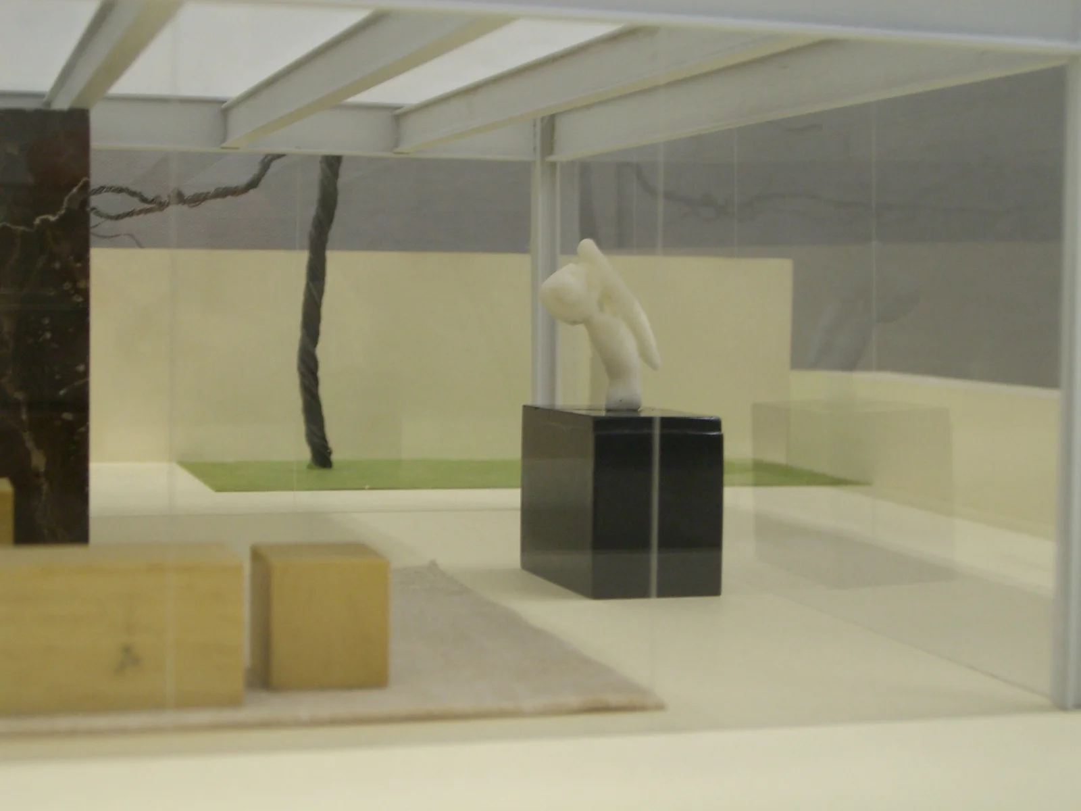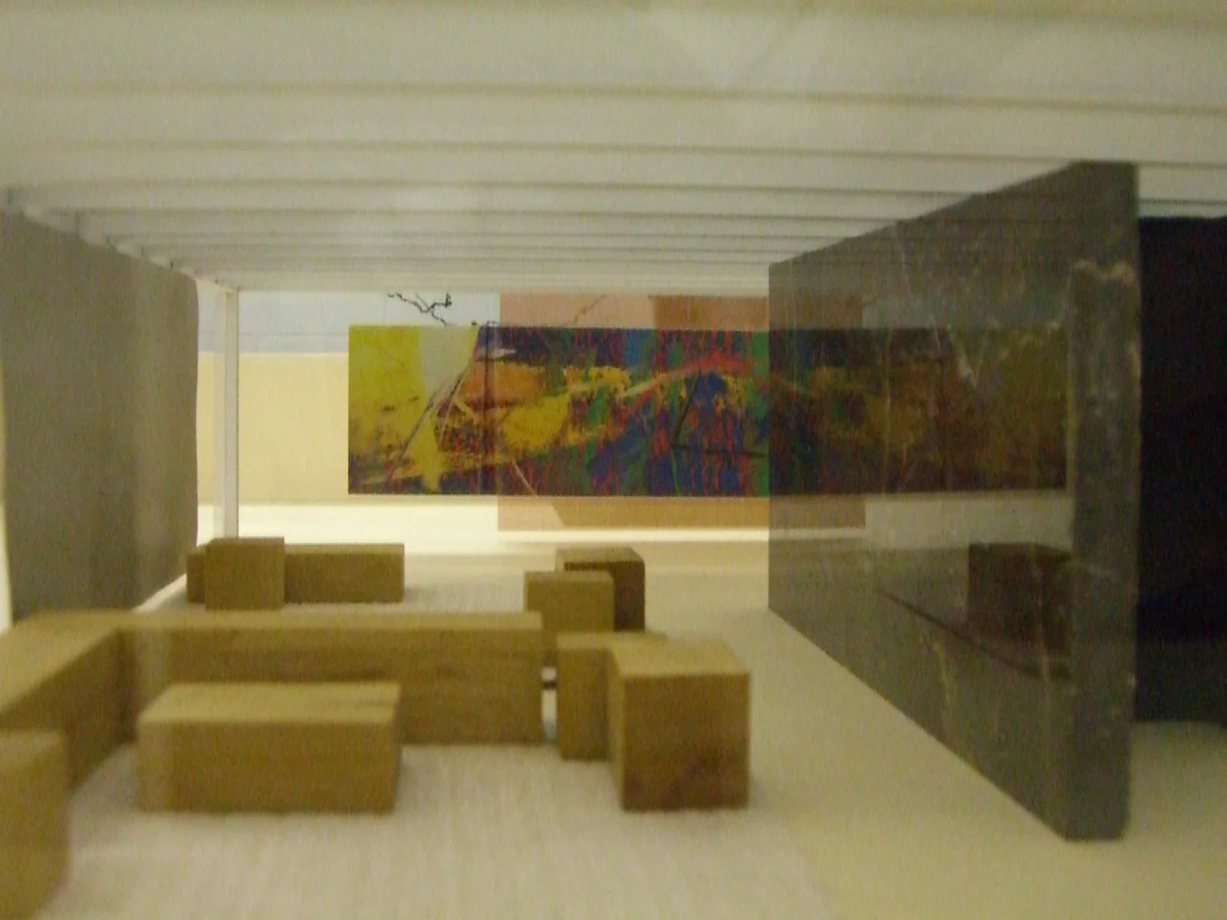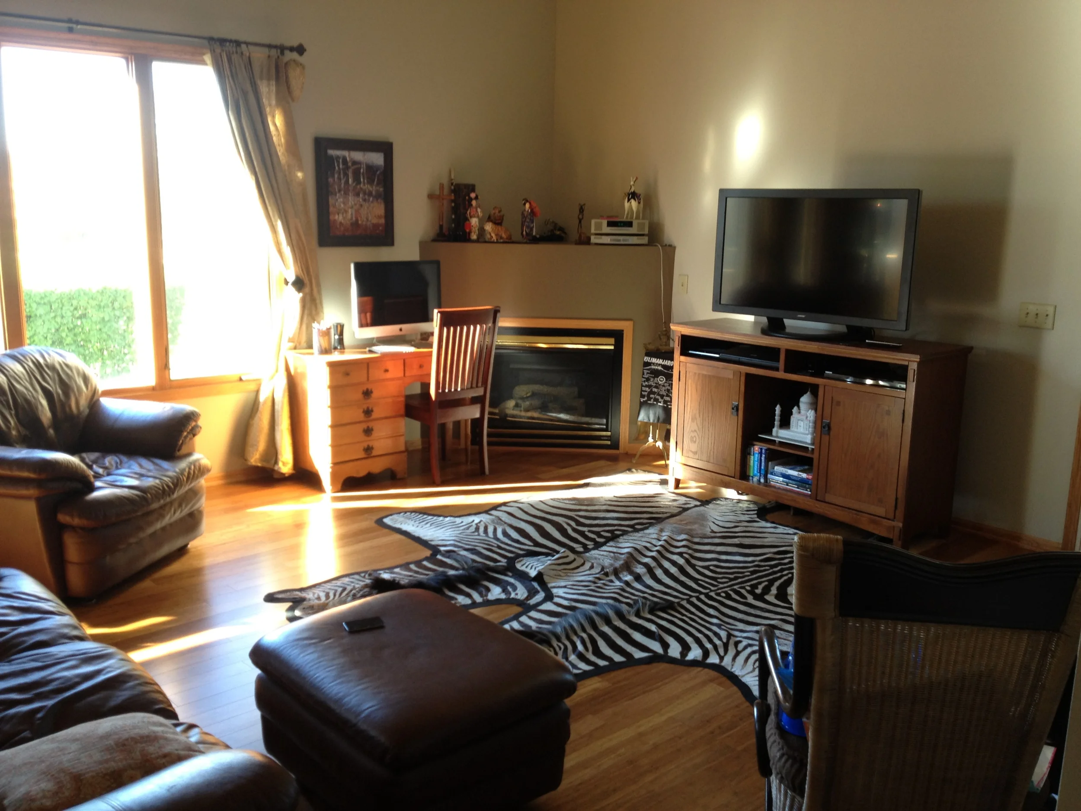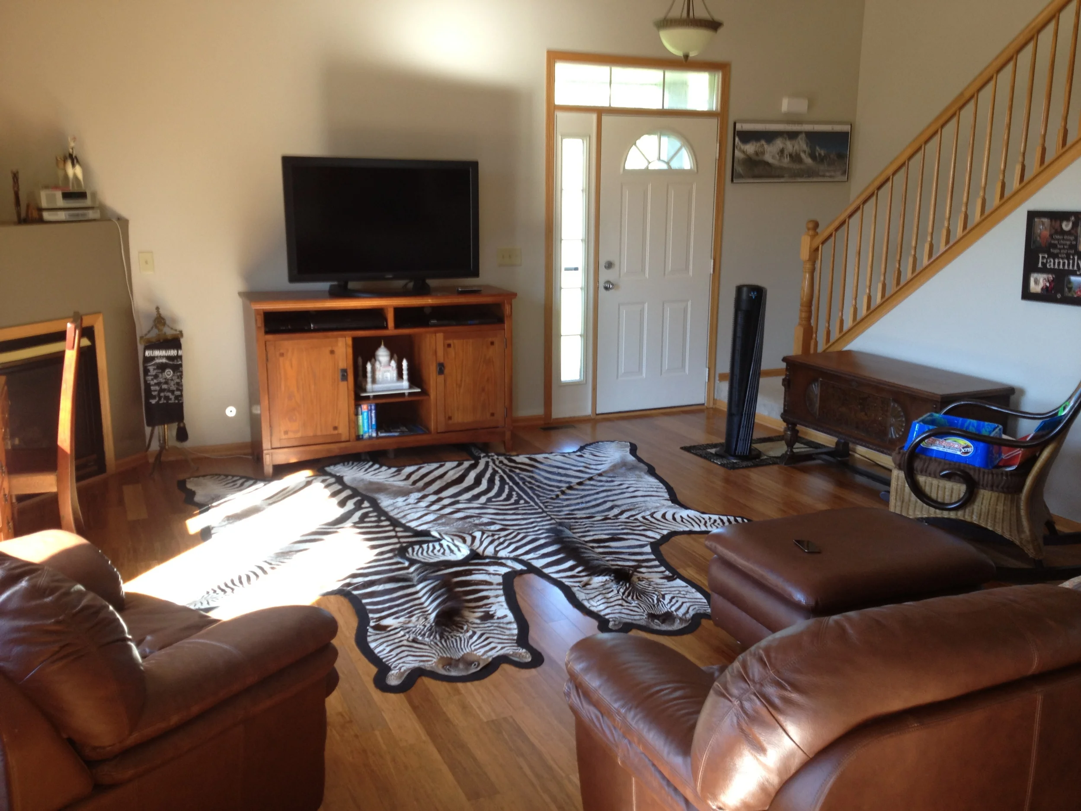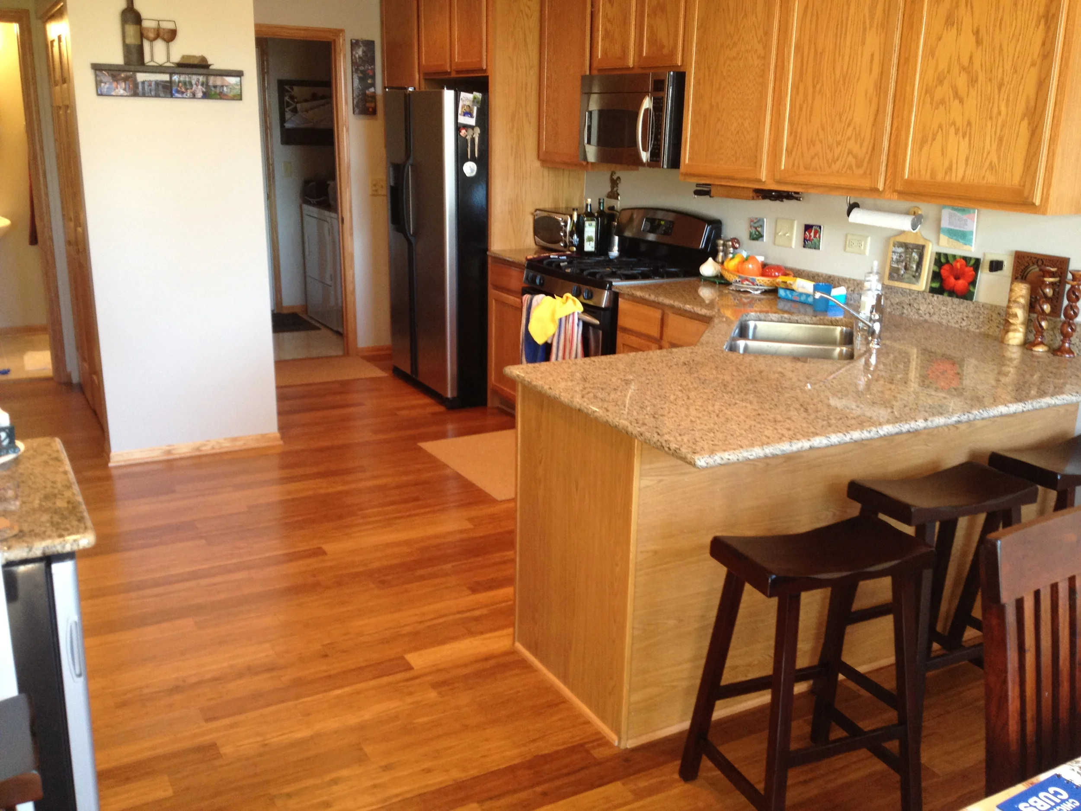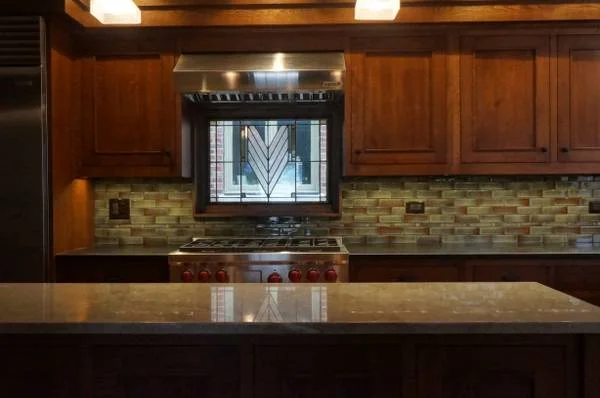Space Planning and Modeling
Space planning is a wonderful way to understand a space and how the rooms or interior will be organized to accommodate the overall design. This schematic plan or design provides a pictorial rendition of how the project can be laid out. A physical or computerized three-dimensional model can be created to assist with the appearance of volumes, spaces and furnishings. This gives a sense of how the final space will appear and feel before being built allowing for costly changes to occur prior to construction saving time and money.



